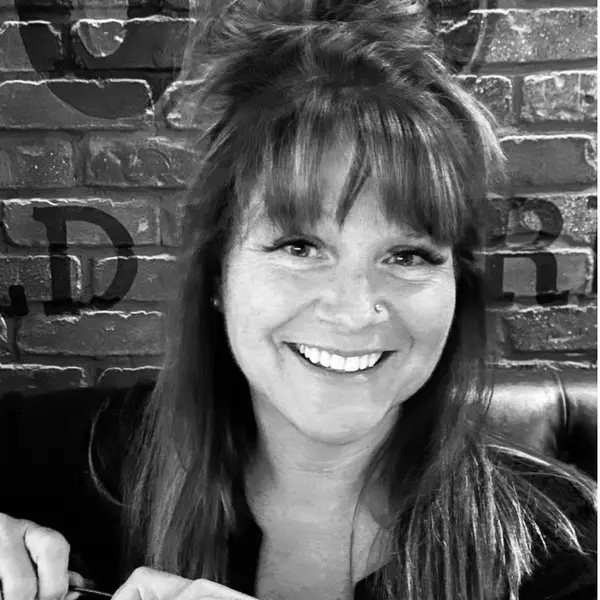Bought with eXp Realty, LLC
$1,050,000
$1,125,000
6.7%For more information regarding the value of a property, please contact us for a free consultation.
5 Beds
2.1 Baths
4,243 SqFt
SOLD DATE : 03/05/2025
Key Details
Sold Price $1,050,000
Property Type Single Family Home
Sub Type Single Family Residence
Listing Status Sold
Purchase Type For Sale
Square Footage 4,243 sqft
Price per Sqft $247
Subdivision Bauer Woods Estates
MLS Listing ID 24349880
Sold Date 03/05/25
Style Custom Style, Traditional
Bedrooms 5
Full Baths 2
HOA Fees $12/ann
Year Built 1991
Annual Tax Amount $16,028
Tax Year 2024
Lot Size 0.330 Acres
Property Sub-Type Single Family Residence
Property Description
Ring in the New Year with a beautiful new home! Bauer Woods Estates traditional on .33 acre serene level lot backing to greenspace and small creek. Hardwood floors throughout main floor as well as the upper hall, all bedrooms and the bonus room, hardwood end capped stairs and carpet runner. Formal living room with wood burning fireplace. Formal living room with wood burning fireplace and high ceilings, large formal dining room with bay window. Chef's kitchen with new(er) kitchen appliances including Wolf gas cooktop, Zephr range hood, beverage/wine refrigerator, Dacor micro and oven, Asko dishwasher. Nook eating area looks into the greenspace backyard and greatroom. A 2nd wood burning fireplace warms up the kitchen, nook and greatroom. Wainscot adorns the den/home office that also has a storage closet and 2 entrances. The den could be a main floor bedroom and the guest bath area may be large enough to add a shower for main level living space. Upper level bedrooms are all very spacious. Primary suite has window seat storage and bay window, big walk-in closet. The huge primary bath is ready for your personal touch and updates. Extra large laundry room has washer / dryer and loads of storage cabinets and counter space (+ laundry chute). Built-ins throughout. Beautifully landscaped, newer deck, water feature. 2024 New presidential roof, some new windows. Extra large 3 car garage and ample parking in driveway. Parks, trails, schools, Bethany Shopping Center, Target, restaurants all nearby. Minutes to Sunset Transit station, downtown, Nike and Intel.
Location
State OR
County Washington
Area _149
Rooms
Basement Crawl Space
Interior
Interior Features Ceiling Fan, Central Vacuum, Garage Door Opener, Granite, Hardwood Floors, High Ceilings, High Speed Internet, Jetted Tub, Laundry, Skylight, Soaking Tub, Tile Floor, Vaulted Ceiling, Wainscoting, Wallto Wall Carpet, Washer Dryer
Heating Forced Air
Cooling Central Air
Fireplaces Number 2
Fireplaces Type Wood Burning
Appliance Builtin Oven, Convection Oven, Cooktop, Dishwasher, Disposal, Free Standing Refrigerator, Gas Appliances, Granite, Island, Microwave, Pantry, Plumbed For Ice Maker, Range Hood, Stainless Steel Appliance, Tile, Wine Cooler
Exterior
Exterior Feature Deck, Garden, Patio, Porch, Sprinkler, Water Feature, Yard
Parking Features Attached, Oversized
Garage Spaces 3.0
Waterfront Description Creek
View Trees Woods
Roof Type Composition
Accessibility GarageonMain, GroundLevel, MinimalSteps
Garage Yes
Building
Lot Description Cul_de_sac, Green Belt, Level, Private, Trees
Story 2
Foundation Concrete Perimeter
Sewer Public Sewer
Water Public Water
Level or Stories 2
Schools
Elementary Schools Terra Linda
Middle Schools Tumwater
High Schools Sunset
Others
Senior Community No
Acceptable Financing Cash, Conventional
Listing Terms Cash, Conventional
Read Less Info
Want to know what your home might be worth? Contact us for a FREE valuation!

Our team is ready to help you sell your home for the highest possible price ASAP

"My job is to find and attract mastery-based agents to the office, protect the culture, and make sure everyone is happy! "






