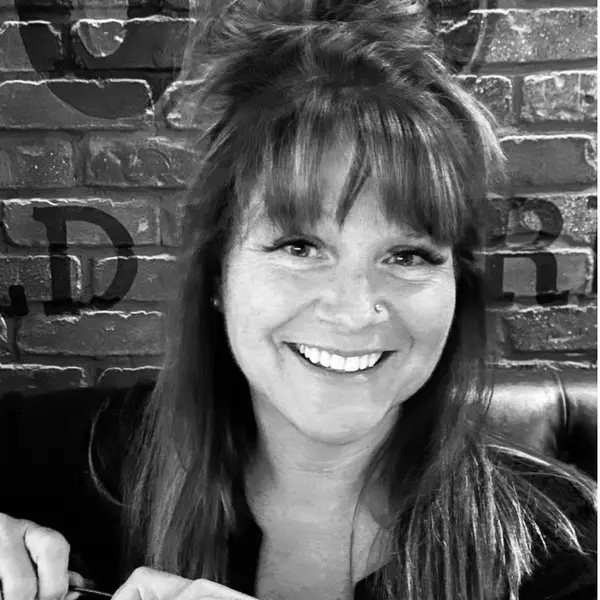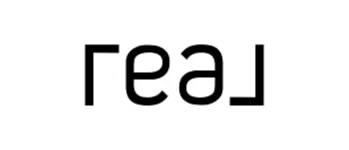Bought with Premiere Property Group LLC
$795,412
$786,710
1.1%For more information regarding the value of a property, please contact us for a free consultation.
4 Beds
3 Baths
2,527 SqFt
SOLD DATE : 05/30/2025
Key Details
Sold Price $795,412
Property Type Single Family Home
Sub Type Single Family Residence
Listing Status Sold
Purchase Type For Sale
Square Footage 2,527 sqft
Price per Sqft $314
Subdivision Si Ellen Farms
MLS Listing ID 201318178
Sold Date 05/30/25
Style Stories2, Contemporary
Bedrooms 4
Full Baths 3
HOA Fees $49/mo
Year Built 2025
Annual Tax Amount $1,735
Tax Year 2024
Lot Size 5,227 Sqft
Property Sub-Type Single Family Residence
Property Description
Grand Two-Story Great Room in a Beautiful Country Community! This versatile home plan offers 3-5 bedrooms, a den, and a 4-car garage, providing ample space for all your needs. The thoughtfully designed kitchen features a large island, stainless steel appliances, and elegant slab countertops, making it the perfect hub for gatherings and everyday living. Modern amenities include Smart Home Technology, ensuring convenience and efficiency throughout. Buyers still have time to customize the layout and personalize their finishes with options available in the builder's design studio. Nestled in a peaceful country setting yet close to city conveniences, this community offers the best of both worlds.
Location
State WA
County Clark
Area _62
Rooms
Basement Crawl Space
Interior
Interior Features Garage Door Opener, High Ceilings, Laminate Flooring, Laundry, Luxury Vinyl Plank, Luxury Vinyl Tile, Quartz, Wallto Wall Carpet
Heating Forced Air95 Plus, Heat Pump
Cooling Heat Pump
Fireplaces Type Gas
Appliance Builtin Oven, Cook Island, Cooktop, Dishwasher, Disposal, Double Oven, Gas Appliances, Island, Microwave, Pantry, Plumbed For Ice Maker, Quartz, Solid Surface Countertop, Stainless Steel Appliance, Tile
Exterior
Exterior Feature Covered Patio, Fenced, Gas Hookup, Sprinkler, Yard
Parking Features Attached, Tandem
Garage Spaces 4.0
Roof Type Composition
Accessibility BuiltinLighting, GarageonMain, MainFloorBedroomBath, NaturalLighting, WalkinShower
Garage Yes
Building
Lot Description Gentle Sloping, Level
Story 2
Foundation Concrete Perimeter, Pillar Post Pier
Sewer Public Sewer
Water Public Water
Level or Stories 2
Schools
Elementary Schools Pioneer
Middle Schools Frontier
High Schools Union
Others
Senior Community No
Acceptable Financing Conventional, FHA, VALoan
Listing Terms Conventional, FHA, VALoan
Read Less Info
Want to know what your home might be worth? Contact us for a FREE valuation!

Our team is ready to help you sell your home for the highest possible price ASAP

"My job is to find and attract mastery-based agents to the office, protect the culture, and make sure everyone is happy! "


